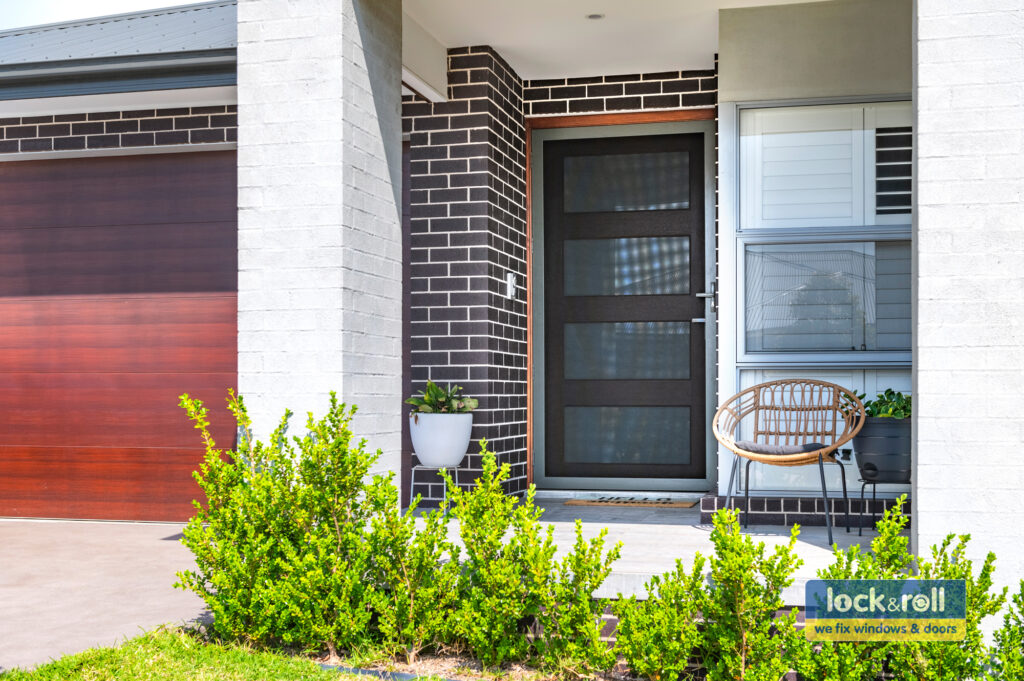
One size fits all… you’ve heard that expression before, and it’s kind of true about doors, because fundamentally Australian doors are sold in standard sizes.
Sure, you can have doors tailor-made in any size to suit specific architectural requirements, but these are always going to be much more expensive than doors made to the standard sizes ready made for installation.
Where choice comes in, particularly with external doors, there is an array of designs, materials and colours to choose from.
External doors are slightly thicker in depth (profile) to withstand the vagaries of the weather, where they are often exposed. The most popular external door height is 2040mm, with a width of 820mm, and a thickness of 40mm.
While the height is generally standardised at 2040mm and the thickness at 40mm, there several other common widths: 620mm; 720mm; 770mm; 870mm and 920mm.
Internal doors are not as thick as external ones, primarily because they don’t need to repel weather or provide security to the outside.
There are two basic styles of internal doors, panel and flush.
The panel door is usually made of wood with an inlaid panel, and is considered a more traditional style. These are often found in period or older homes. Panel doors are made of solid wood or (in more recent years) have a hollow body.
Flush doors have a core of solid material, usually made of laminated timber or plywood, and present a smoother finish (than a panel door), so they are easier to paint and maintain. The clean design of the flush door makes it the perfect choice for contemporary architecture.
The most common internal standard size for both panel and flush designs is a height of 2040mm and a width of 820mm (both the same as the external door), but with a thinner profile of 35mm.
However, internal doors also come in other common standard sizes, again with a height of 2040mm and a thickness of 35mm. Common alternate widths include 620mm; 720mm; 770mm; 870mm; 920mm.
Glass doors are different again, can be activated by sliding, folding, or swinging, and tend to vary in size with less commonality.
Again, the height is generally 2040mm, with regular widths of 520mm, 620mm, 720mm, 770mm, 820mm and 870mm, though larger glass doors are often tailor-made for specific applications.
The thickness of the glass is generally 13mm or 19mm but, again, can vary, with double-glazing increasingly popular. And by their very nature, glass doors tend to be part of a larger installation that includes multiple window panels.
In modern Australian housing design, doors for toilets, wardrobes are cupboards can be generally narrower too.
Adding a further layer of consideration when building or renovating a home, it is not just about whether to go for the less expensive standard size doors or more expensive bespoke tailor-made items.
Australian Standard AS 1428.1 (Design for access and mobility, Part 1: General requirements for access) for the height of door hardware require that these should be located between 900mm and 1100mm off the floor, which is around waist height for most adults.
Then you have to start thinking about what type of hardware you want – so, as you can see, there’s plenty to consider if you are building a new home or renovating.
So trust your window and door repairs, maintenance and installations to the experts at Lock and Roll, the leaders in the Sydney market!
For a free of charge quote with no obligation, talk to the team today – contact us via this web page, or call us toll free on 1800 203 377!










